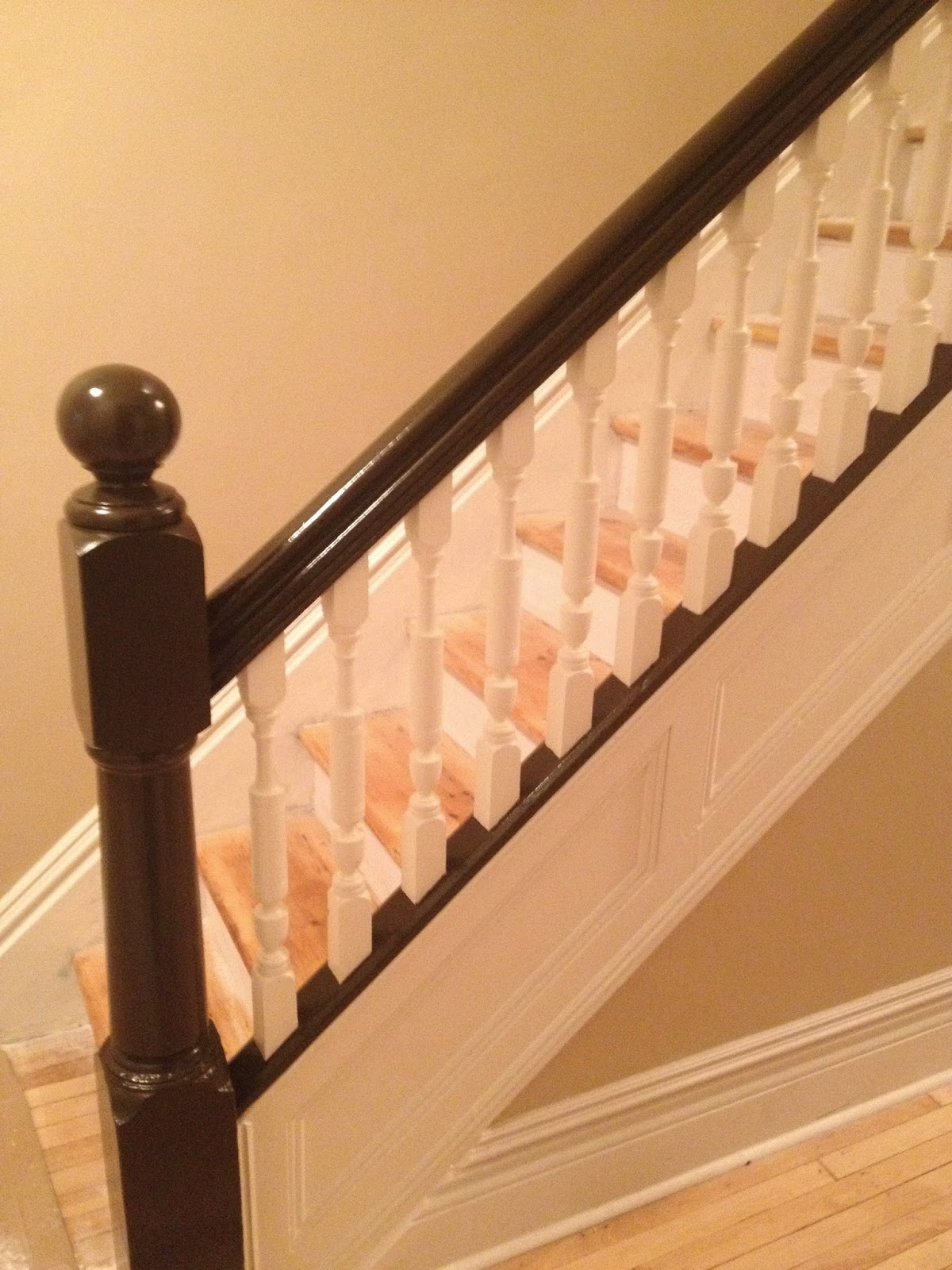- Gutted the bathroom and replaced the entire thing including a totally new design requiring the removal of a linen closet
- Removal of second floor kitchenette to turn it back into a bedroom
- All new light fixtures
- All new windows and doors
- Sealed the foundation and cement steps inside and out
- Salvaged the old railing, replaced missing pieces, sanded and painted
- Replaced drywall where necessary and painted the whole house
- Replaced all the baseboards
- Refinished all of the hardwood floors
- Gutted the kitchen, redesigned it - new cabinets, granite counter, all new appliances, the addition of an island, stainless steel backsplash
- Built a main floor laundry room
- All new electrical
- Almost all new plumbing
- Had the boiler/furnace cleaned and tuned with the addition of some new valves for better heat flow throughout the house
- New 2 story porch/deck/balcony to the side of the house (which required the long tedious demolition of the old second story sunroom)
- Increased the size of the entryway into the living room
- Removal of walls/doors in the entryway to create a more open concept
- Ripped up the outdoor garden/jungle
It turned out amazing. The house is a total of 1380 square feet but it feels very spacious with 9 foot ceilings and after peeling off 3 layers of floor over the hardwood I think it's probably 9'3' now. The lot measures 25.6 x 100 with a full size shed that fits a mid size car + storage.
Here is the transformation...
KITCHEN BEFORE


KITCHEN AFTER
BATHROOM BEFORE

BATHROOM AFTER
BEDROOM 1 BEFORE
BEDROOM 1 AFTER
MASTER BEDROOM BEFORE
MASTERBEDROOM AFTER
FRONT ENTRY/RAILING BEFORE
FRONT ENTRY/RAILING AFTER
(This is not the final product but so much more open after demolition)
OUTSIDE DECK/PORCH BEFORE
OUTSIDE PORCH/DECK AFTER
LIVING ROOM/DINING ROOM BEFORE
LIVING ROOM/ DINING ROOM AFTER
I think that about sums it up. The foundation and basement are also a lot better and I forgot to take a picture of the main floor laundry room which has stackable front load washer and dryer. It's a great feature of this amazing house. It's been through a lot but it's still got it's original soul. You can feel it when you walk in. I am happy to be done but I still check on the place often and keep it clean for showings. I sometimes just go because I like the feel of being in there so much. It's calming.























